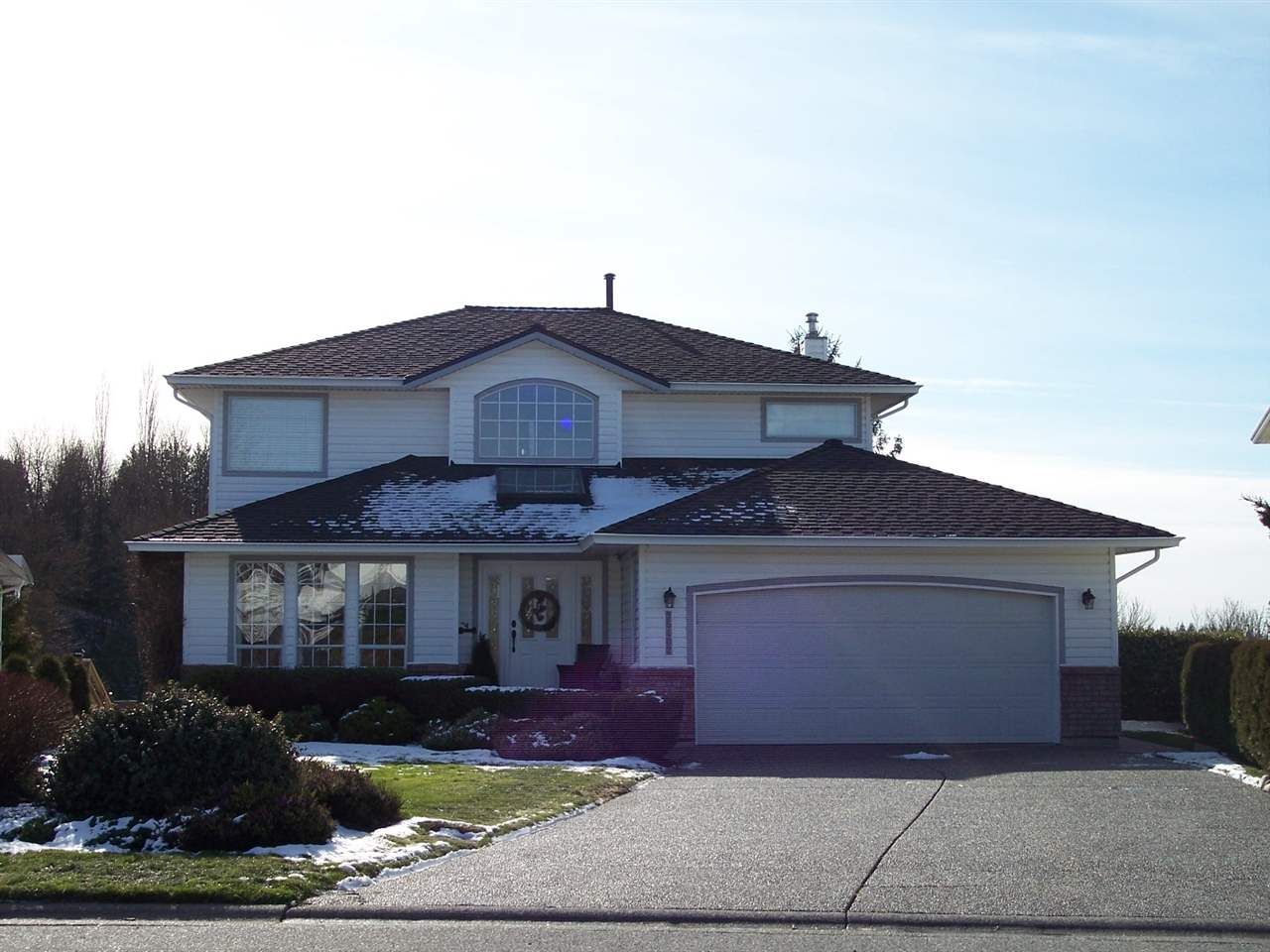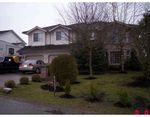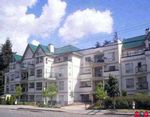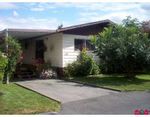Posted on
July 31, 2020
by
Valerie Browne
I have sold a property at 48 31313 LIVINGSTONE AVE in Abbotsford.
Paradise Park. Beautifully updated double wide. Newer carport awning, cedar deck, 12 X 12 porch, laminate flooring, roof, skirt siding, updated kitchen sink, counter/back splash floor, stove,hood fan & dishwasher, light fixtures and switches, vinyl windows with custom made drapes, new toilet/sink master,central air conditioning, hot water tank. 6 X 7 shed and 10 X 8 shed on concrete slab. Fenced yard. Gas fireplace. Owner must be 55+ 1 small pet allowed. Close to High Street mall and freeway entrance. Roof approx. 5 years. You will love this well maintained home with fabulous fenced backyard.
Posted on
March 12, 2020
by
Valerie Browne
I have sold a property at 28 3115 TRAFALGAR ST in Abbotsford.
Most sought after townhouse in Central Abbotsford. Upgrades galore. Maple kitchen cabinets with added multiple pantry, under counter lights, quartz counters with broken glass back splash and appliances with gas stove. The entire home has new flooring,custom blinds, heating style fireplace,crown moldings,and baseboards. Hobby room with new cabinets and window allowing daylight to stream in. Over sized laundry room with newer electrolux washer/dryer and a large deep soaking sink.You will love the updated bathrooms. Over sized bedroom in lower level with corner style windows. This lovely home backs onto a treed setting with the sound of water flowing in the lower ravine. Not far is a walking trail with small lake for your nature walks. Walk to malls, dining and grocery stores.
Posted on
March 15, 2019
by
Valerie Browne
I have sold a property at 14 2989 TRAFALGAR ST in Abbotsford.
Summer Wynd Meadows - Walking distance to 7 Oaks shopping centre. This is an excellent rancher home with full basement and offers a wonderful mountain view off the covered sundeck. Main floor enjoy your living room with cozy warm fireplace, formal dining room, kitchen with pantry, laundry room, 2 bedrooms and 2 bathrooms. Lower level with walk out basement to your grassy hedged yard. Great size family room with cozy fireplace, large bedroom, bathroom, 2 storage areas & workshop. RV parking if available. 2 parking spots. 55+ complex 1 inside cat and permitted pet. Great clubhouse with rec room/kitchen/hot tub/sauna/games rm & library. Low fees.
Posted on
November 28, 2018
by
Valerie Browne
I have sold a property at 27 3115 TRAFALGAR ST in Abbotsford.
Cedarbrook Village is located in central Abbotsford on Trafalgar. This well planned community is for those who have just retired or are planning to retire. This unique rancher with basement town home is not being built anymore making this home a premium product for buyers. This home is in pristine condition with upgraded carpet and appliances. Main floor master and 2nd bedroom, kitchen with large bay window eating area formal living/dining room. Lower level with family room, large bedroom and loads of storage. Laundry rooms up and down. Backs onto greenbelt.Listen to Willband Creek it is so serene. Central inner Horn Creek Park with walking trail and pond. Great Club House with large rec room can be rented. Age 45+ no pets. RV Parking for 35' if spot available.
Posted on
November 14, 2018
by
Valerie Browne
I have sold a property at 34790 MCMILLAN CRT in Abbotsford.
Prime McMillan location. Pride of ownership prevails throughout this immaculate home with Legal Suite. Upgrades- new duradeck, railings, stairs & patio cover, roof/gutters/downspouts, windows, carpets , ensuite, hot water tank, upstairs gas fireplace hearth/mantle and Italian granite, custom blinds, electrical & plumbing, insulation, doors, main bath, vinyl plank floor on main, tile foyer/mud rm & 11 X 9 laundry rm with tub, furnace. Central air conditioning. Lower tenant sunken patio with new patio cover & pergola. Raised vegetable garden & green house. Apple & Pear trees. Fenced park like yard Large single garage with attached workshop. 3 bedroom 2 baths up & 1 bed adorable suite. Option for stacker w/d in suite bathrm. Walk to schools/parks/ shops/ curling/ ARC rec center.
Posted on
September 12, 2018
by
Valerie Browne
I have sold a property at 116 2860 TRETHEWEY ST in Abbotsford.
La Galleria luxury unique one of a kind 872 Sq.Ft. 1 bedroom plus den ground floor unit facing the inner courtyard. 215 sq.ft. enclosed solarium with BBQ area & lockable glass retractable windows and locked exit door . Gourmet kitchen/granite counter,under mount sink, gas range & pot filler tap. Multi-zoned heat pump in each unit. 9' ceilings, 2 dedicated parking spots with concrete wall storage. Location within walking distance to shopping, city hall, library. Approx $7800.00 upgrades, Lumon blinds on solarium windows, window stripping, slide out pantry shelves, interior doors painted white. Strata fees include hot water, gas and basic shaw cable. 2 pets. no age restrictions. Large 10 X 10 Den could be 2nd bdrm. Large treed gated patio garden.
Posted on
July 11, 2018
by
Valerie Browne
I have sold a property at 33516 KINSALE PL in Abbotsford.
Location Location.Tucked away in the University District area on a cul-de-sac backing onto farm land and view of mountains. Basement entry home with mortgage helper and shared laundry. Washer & dryer, 2 fridges and 2 stoves included. Roof replaced 2007, High Efficiency Lenox Furnace and Hot Water Tank 2 1/2 years old. Wired storage shed. Close to schools and buses. Shopping close by and great freeway access. Fabulous location in a quiet area but close to everything. Your children will love this area. Plum and 2 apple trees.
Posted on
March 8, 2018
by
Valerie Browne
I have sold a property at 35402 LETHBRIDGE DR in Abbotsford.
Sandy Hill East Abby location. Pride of ownership. New roof 2013 Certianteed Landmark TL Ultimate Shingles and 2 skylights. Kitchen offers granite counters Installed by Floform 2010 Torly Kitchen chocolate espresso cork floors, brushed nickel appliances. Timbi engineered hardwood free floating floors living/dining/hallway, stairs, master bedroom. Family room Italian porcelain floors, gas fireplace & newer french doors with blinds inside glass. Newer vinyl decking. New carpet in 3 upper bedrooms. Glass doors & glass slider to living/dining rooms. Lower level with games room, rec room, storage & furnace area. New sliders to patio. Fabulous maintained yard. View of north shore mountains and city lights.
Posted on
December 5, 2017
by
Valerie Browne
I have sold a property at 34650 SANDON DR in Abbotsford.
Custom designed with entertainment in mind. Formal Dining room. Spiral staircase. Spacious Kitchen with extended counter. Family size eating area off gracious family room with marble surround gas fireplace . Separate formal living room. 3 bedrooms on main plus office or den. Dream Mater Bath with Jacuzzi tub. Lots of ceramic tile. Party down or have your older children experience living on their own. Oversiz ed sundeck. Cherry, apple and pear trees. 4' heated crawl. Corner lot. 3 skylights. Intercom. Walk to parks, all levels of schools, indoor pool/ice arena, curling club and shopping. Short drive to Ledgevie w golf course. Minutes to Sumas and freeway. www.sandon360.com
Posted on
December 5, 2017
by
Valerie Browne
I have sold a property at 33280 EAST BOURQUIN CRES in Abbotsford.
Top floor rear unit overlooking park. Vaulted ceiling. Open kitchen, 2 sundecks, gas fireplace. Walk to Mill Lake, 7-Oaks Shopping. 35+ complex, pets allowed wi th restrictions.
Posted on
December 5, 2017
by
Valerie Browne
I have sold a property at 132 3300 HORN ST in Abbotsford.
Open spacious double wide in family section. Updated interior in 1998. Entertain ing size sundeck with privacy screen. Storage shed. Fabulous garden with fig tre e. You will love the kitchen. Close to transit shopping and schools.
Posted on
December 5, 2017
by
Valerie Browne
I have sold a property at 812 34909 OLD YALE RD in Abbotsford.
New kitchen counters and new carpets in bedrooms. Furnace serviced. Lots of meta l shelves, lovely fenced yard. Cats allowed. Family complex with pool, new dishw asher, 2 parking spots. Shopping, ice/curling rink and schools within blocks. The Maples is the largest unit in the complex 1001 sq.ft. situated in building #8 at the back of the complex bordering houses. Common property offers picnic area and treed setting.
Categories:
Abbotsford East, Abbotsford Real Estate
|
Abbotsford West, Abbotsford Real Estate
|
Aberdeen, Abbotsford Real Estate
|
Aldergrove Langley, Langley Real Estate
|
Central Abbotsford, Abbotsford Real Estate
|
Chilliwack Mountain, Chilliwack Real Estate
|
Chilliwack W Young-Well, Chilliwack Real Estate
|
East Newton, Surrey Real Estate
|
Lake Errock, Mission Real Estate
|
Mission BC, Mission Real Estate
|
Nordel, N. Delta Real Estate
|
Poplar, Abbotsford Real Estate
|
Vedder S Watson-Promontory, Sardis Real Estate
|
West Central, Maple Ridge Real Estate

The data relating to real estate on this website comes in part from the MLS® Reciprocity program of either the Greater Vancouver REALTORS® (GVR), the Fraser Valley Real Estate Board (FVREB) or the Chilliwack and District Real Estate Board (CADREB). Real estate listings held by participating real estate firms are marked with the MLS® logo and detailed information about the listing includes the name of the listing agent. This representation is based in whole or part on data generated by either the GVR, the FVREB or the CADREB which assumes no responsibility for its accuracy. The materials contained on this page may not be reproduced without the express written consent of either the GVR, the FVREB or the CADREB.
















